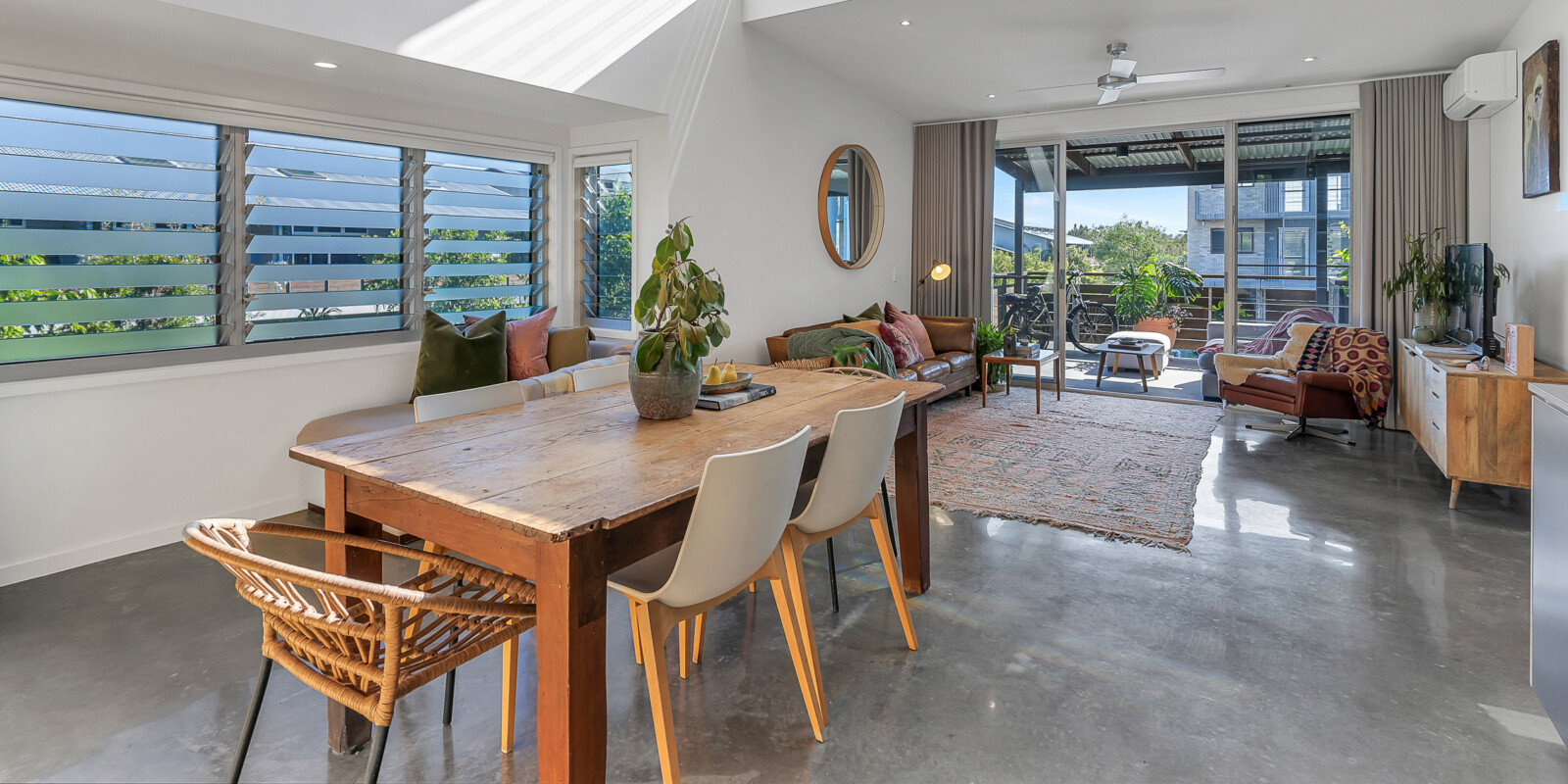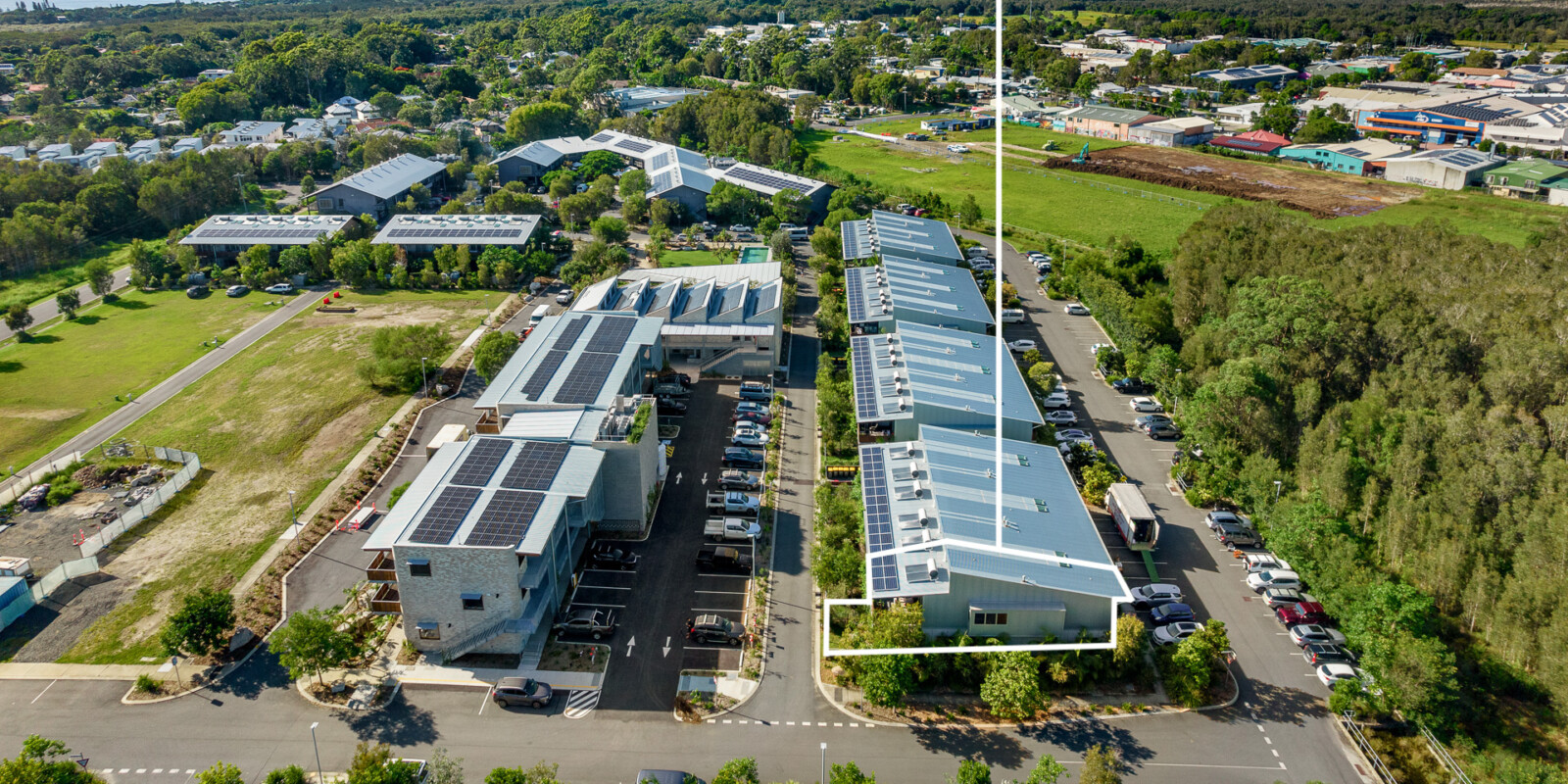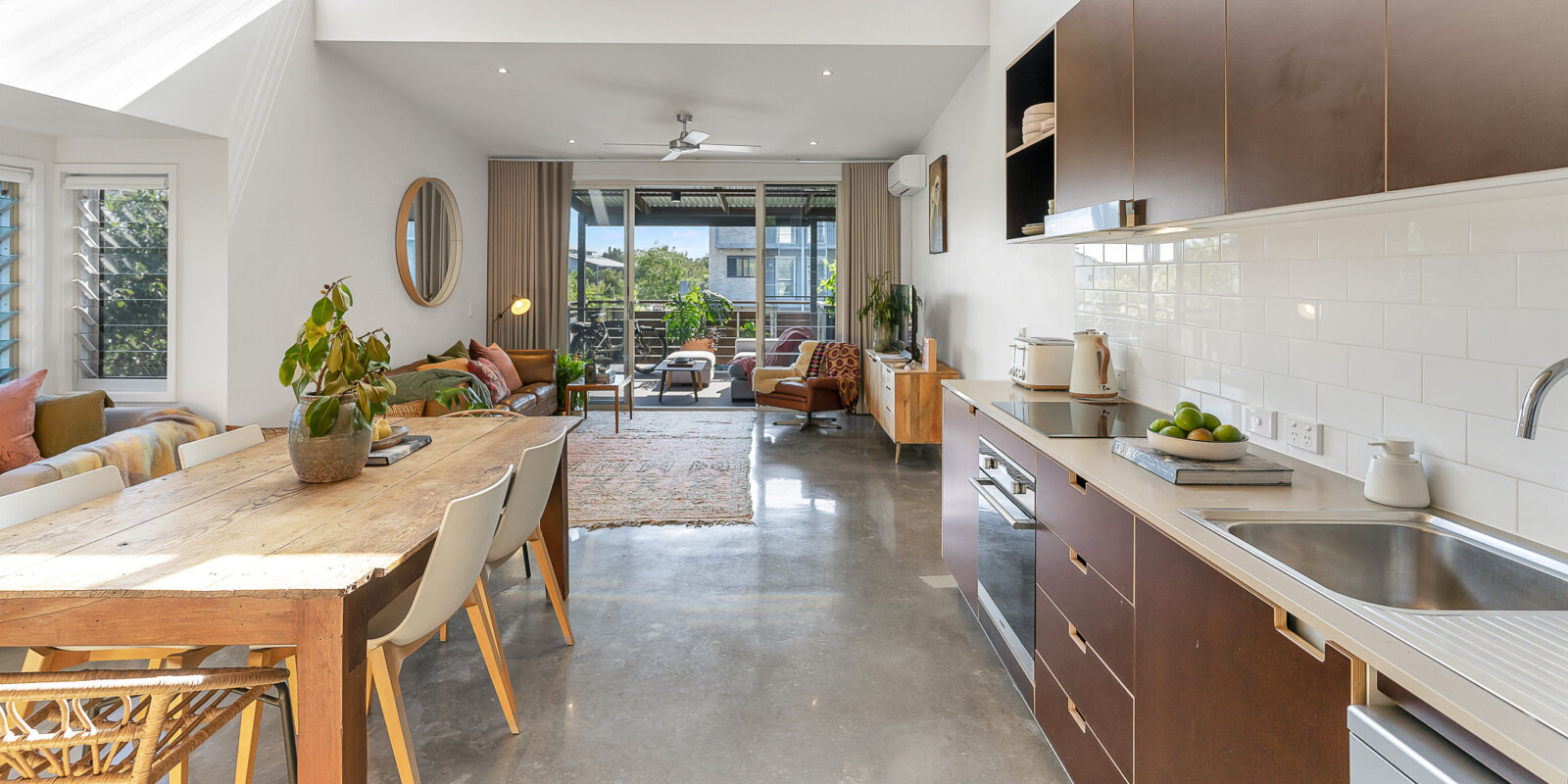Boutique living in a stunning Live/Work Terrace at Habitat
This beautiful, architect-designed, one-bedroom Live/Work Terrace at Habitat, North Byron represents a rare chance to buy a property that bridges the gap between home and investment, lifestyle and convenience. With hip cafes, restaurants, boutiques, fitness studios, and pristine beaches all a gentle stroll from your front door, this property will be highly sought after.
The one-bedroom terrace plus loft area features an apartment upstairs and a flexible commercial space downstairs – with the commercial space currently tenanted until June 2022. The terrace itself is nestled in among lush sub-tropical gardens and is part of the innovative hybrid spaces development at Habitat. As the corner terrace, it boasts an abundance of natural light and has the most spacious floorplan in the complex.
Upon entering the apartment, you will discover a perfected appointed residence featuring stunning polished concrete floors throughout and loads of storage in classic marine ply. There is an alfresco area with a lovely outlook too, so you can truly make the most of the gorgeous climate, a corner block and plenty of natural light.
True to Habitat’s commitment to innovative environmental design, the building itself is well insulated to be cool in summer and warm in winter. It also utilises rainwater harvesting and, to top off these environmental credentials, it’s only a short walk to the world’s first solar power train and station, providing a direct, car-free link to/from the Byron Bay town centre.
As a member of Habitat’s vibrant community, you’ll enjoy access to a 25-metre lap pool and therapy pool, full fibre to the premises NBN broadband, car and bike parking, as well as a range of fitness studios, and Byron’s much loved Barrio restaurant at your doorstep. Did we mention Belongil Beach is within easy walking distance?
• A first-floor bedroom terrace with flexible commercial space downstairs.
• Architect designed
• Situated in Byron Bay’s thriving Habitat precinct.
• Polished concrete floors throughout
• Well insulated to be warm in winter, cool in summer.
• Full fibre to the premises NBN broadband.
• Rainwater harvesting.
• Access to 25 metre lap pool and therapy pool.
• Car and bicycle parking
• Recreation area and facilities
• Barrio café and restaurant
• Walking distance to Belongil Beach.
• Walking distance to the solar train for a direct link to Byron town centre.
• F45 gym, Bende Yoga Pilates and Barre Studio located on-site.
• Electric Car parking and its own car/van sharing fleet
• Solar hot water and power
This property will not last long! Contact Tania Sheppard today to arrange an inspection 0436 033 636.
“Your health is our priority, so we are complying with the NSW Government’s Covid Safety Plan and adjusting accordingly as updates arise. Please reach out if you have any concerns.”
Property Features
Property Features
- Townhouse
- 1 bed
- 1 bath
- 1 Parking
- Total Floor Area: 148 m²
- 2 Toilet
- Open Parking Spaces















