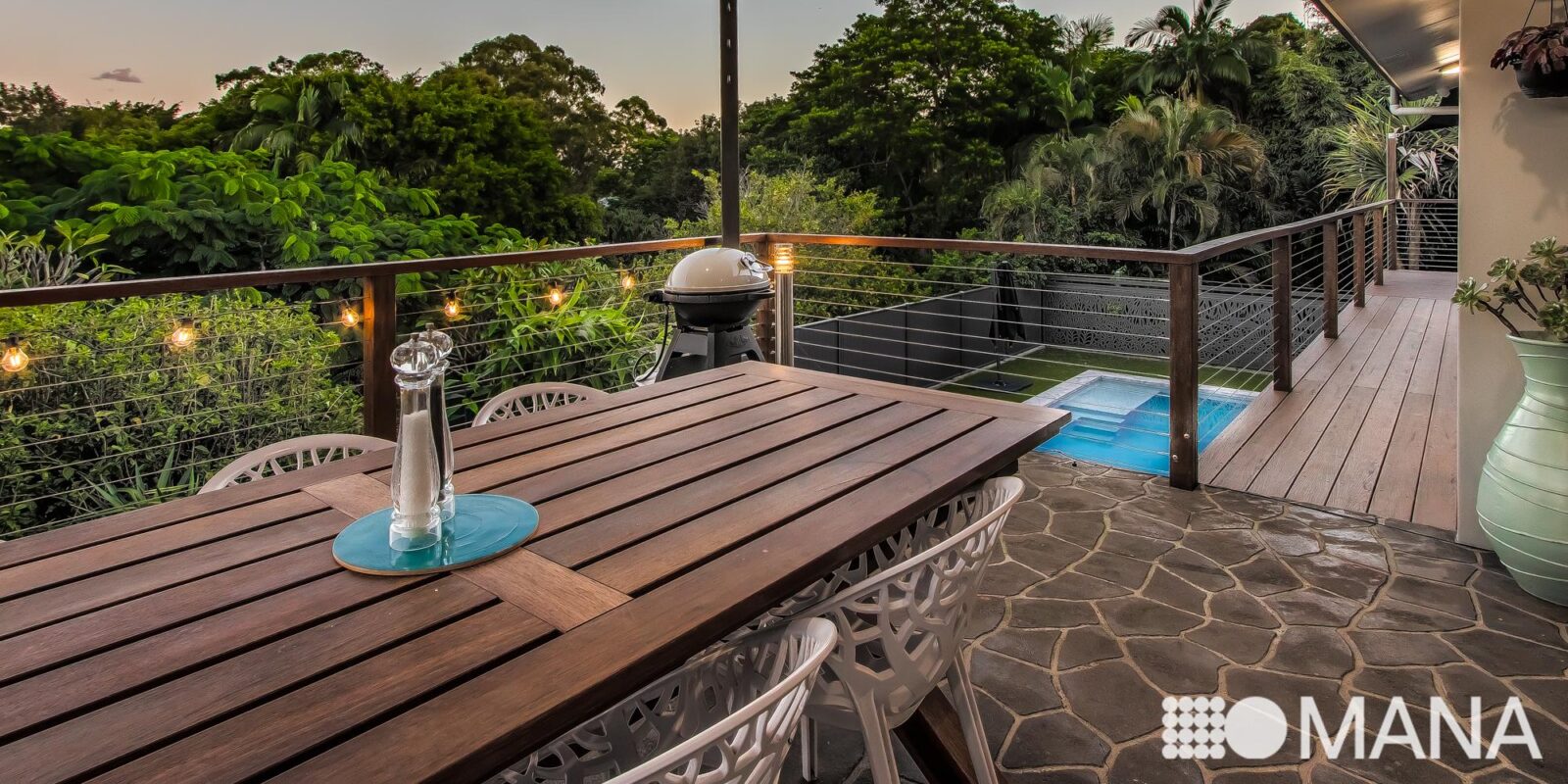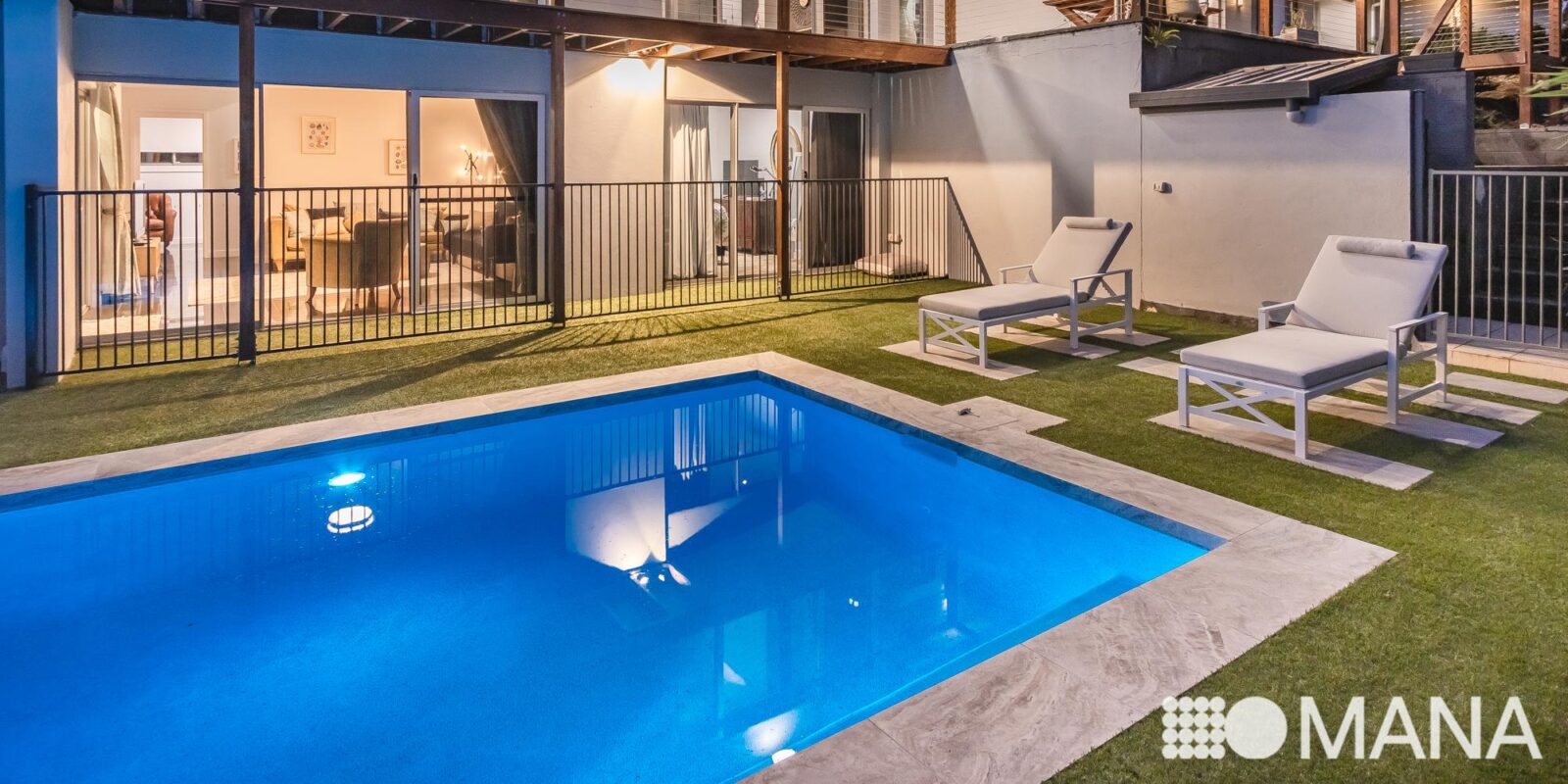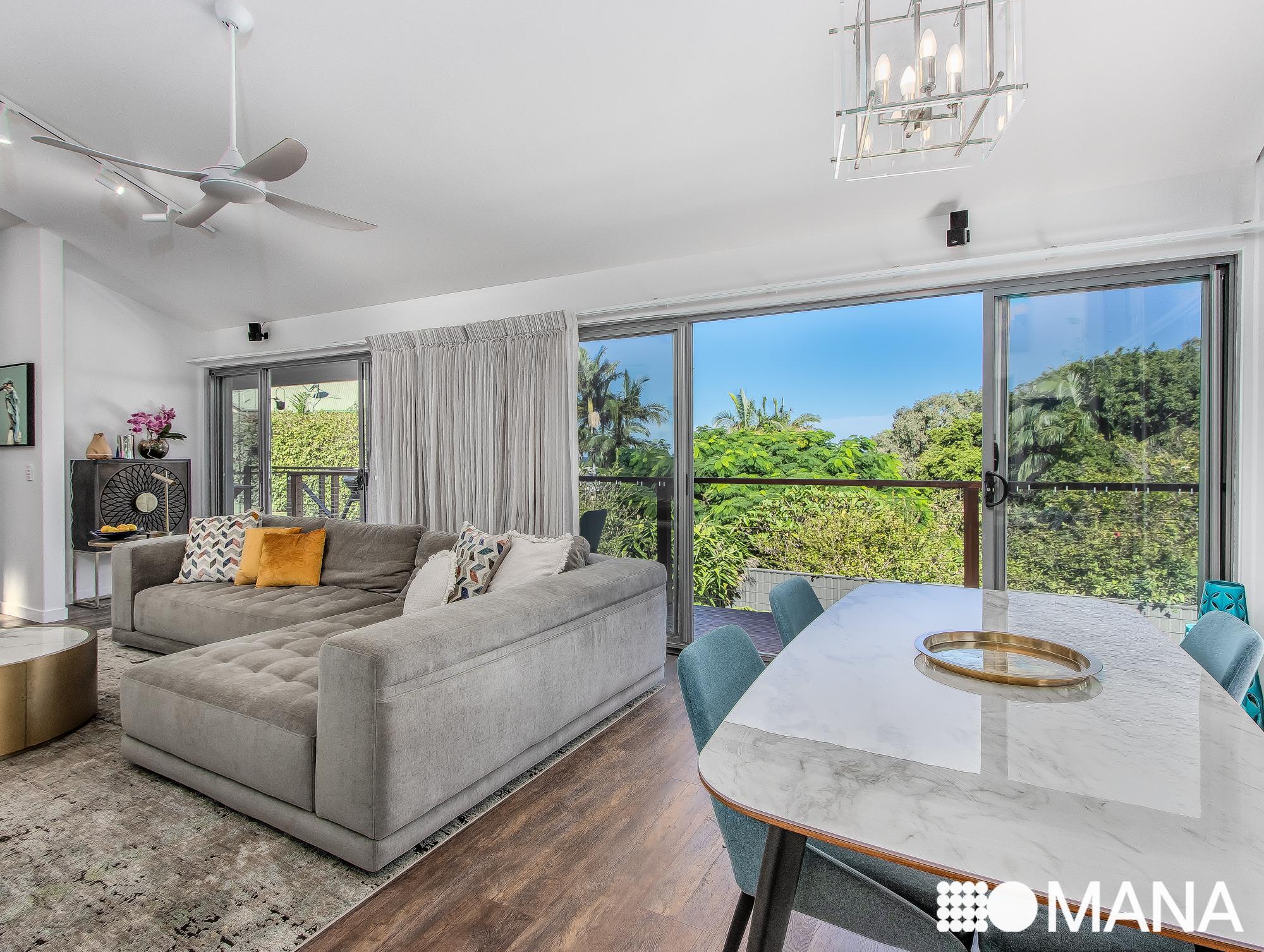Magnificent family home, Views to Byron on a huge 1810 sqm block of land.
This Is It! Don’t Miss This Amazing OPPORTUNITY!
__________________________________________________________________________________
A stunning 4 bedroom (could easily be 5), 4 bathroom family home in Ocean Shores with a sparkling 10.5m inground magnesium pool, breathtaking views to Cape Byron, and endless entertainment possibilities. Sitting on 1810sqm with a fully landscaped private garden, you’ve found paradise.
Come inside
Open the door and your attention is immediately captivated by the tranquil vista visible through the expansive glass doors leading to a private entertaining deck. Yet, it’s hard to resist the allure of the stunning kitchen.
A striking 40mm Caesarstone waterfall-edge island bench commands attention, complemented by a sleek SMEG gas cooktop. Here, foodies can prepare gourmet delights while chatting with family members and savouring the panoramic ocean views.
Every detail has been meticulously considered, from premium fixtures to stylish accents, ensuring both functionality and aesthetic appeal. Abundant storage solutions cater to every need, promising convenience and ease of living.
A breakfast bar invites friends to linger, while the covered deck offers an enticing alfresco dining experience-the perfect spot to while away the hours in the beauty of the outdoors.
A stunning room divider display cabinet gracefully separates the kitchen from the open-plan living and dining area, waiting for your favourite pieces to go on display. Bask in the ambiance of soaring ceilings while soaking in the abundant natural light streaming through the windows, framing picturesque views. Ducted air-conditioning and ceiling fans keep the space cool.
Around the corner, a hidden sanctuary awaits. With floor-to-ceiling built-in bookshelves, this emerald-green room exudes tranquillity. Currently being used as a library, this serene room would make a fabulous home office, guest or extra bedroom. The adjoining deck is a peaceful sunny spot to enjoy coffee breaks while taking in the lush tropical garden.
Follow the chic black and white carpet, illuminated by natural light cascading through the corridor, to the upstairs bedrooms. Enter the master suite – a secluded sanctuary adorned with custom-designed wallpaper and offering majestic views through glass doors.
Step into the ensuite, reminiscent of a modern-day spa, with exquisite brass tapware, his and her sinks, large oval mirrors, a luxurious deep bath, and a waterfall shower. An adjoining room has been transformed into a spacious walk-in wardrobe, fulfilling every fashionista’s dream, or alternatively, can be utilised as an additional bedroom, expanding the upstairs accommodation to two bedrooms.
The main bathroom presents a haven of relaxation with a wall of mirrors and a sumptuous spa bath, ready to indulge in blissful moments of tranquillity at the end of the day.
Dual living/home office opportunity
Descend the stairs to discover another expansive living area, with shining tiles underfoot and bathed in natural light pouring through glass doors that open onto the serene garden and pool area. This lower level comprises two generous bedrooms and two luxurious bathrooms, featuring porcelain tiles and stylish fixtures that epitomise indulgence.
This versatile space presents ideal accommodation for large families, parents, in-laws, or teenage/adult children, providing both privacy and access to all amenities while maintaining a connection to the upstairs living area. It would be ideal as a home business space. Imagine welcoming clients into this private paradise! The possibilities are limitless, offering flexibility to suit various lifestyle and business needs and preferences.
Let’s go outside
Unwind on the expansive entertaining decks with a glass of wine, immersing yourself in the mesmerising ocean views framed by swaying palms. Or lounge beside the sparkling inground magnesium pool, cocooned by a towering hedge that ensures complete privacy and seclusion from the outside world. In this large beautifully landscaped garden, designed for tranquillity, you’ll feel transported to a serene oasis.
A lock-up double garage provides ample space for parking cars and storing golf gear, with direct access into the house for added convenience. There’s a security system installed for extra peace of mind. Also 26 panels of solar which significantly reduce your electricity costs.
Properties with dual-living options, breathtaking views, absolute privacy, and a pool in such a prime location are rare finds indeed. Make sure you add this exceptional property to your list of must-see homes. The potential for a secondary dwelling also very appealing to those with merging families or looking for additional accommodation or income (stca).
Discover your community
This property is perfectly positioned to make the most of coastal living. Head to the nearby creek and launch your kayak for a serene paddle. Alternatively, venture to the beach – it’s only one kilometre away.
A stone’s throw to Country Club, grab your golf set and head out for a round. Take a walk through the stunning reserves or go for a bike ride, there’s much to explore in this breathtaking region. Enjoy a round of golf and take the kids to Waterlily Park – Ocean Shores has a thriving community of families, artists, writers, surfers and retirees.
Walk to the shopping centre for all the conveniences, including a medical centre, pharmacy, restaurants and tavern. Head south to beautiful Brunswick Heads or go play at iconic Byron Bay.
Need to be somewhere else? The Gold Coast Airport is 30 minutes away.
Are you ready?
Let us help you make the dream a reality. MANA – putting the soul into local real estate. Call Julie-Ann Manahan today 0411 081 118.
‘DISCLAIMER’
All information (including but not limited to the property area, floor size, price, address and general property description) is provided as a convenience to you and has been provided to M & M Property Consultants (Australia) Pty Ltd t/as Mana RE by third parties.
This Information should not be relied upon alone and you should make your own enquiries and seek legal advice in respect to all information about the property contained in this advertisement.
Video
Property Features
Property Features
- House
- 4 bed
- 4 bath
- 2 Parking
- Land: 1,810 m²
- Total Floor Area: 258 m²
- 4 Toilet
- 3 Ensuite
- 2 Garage













