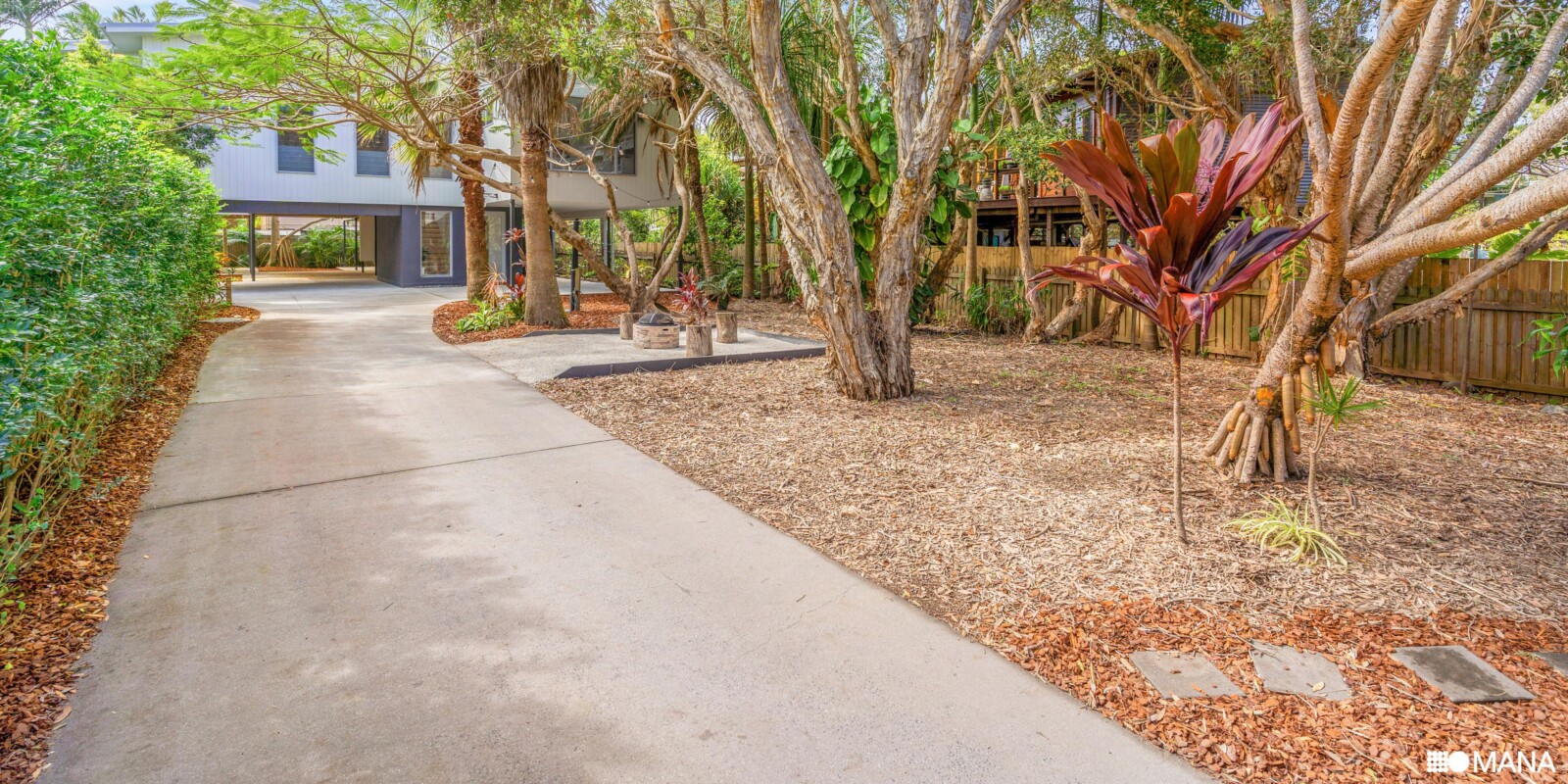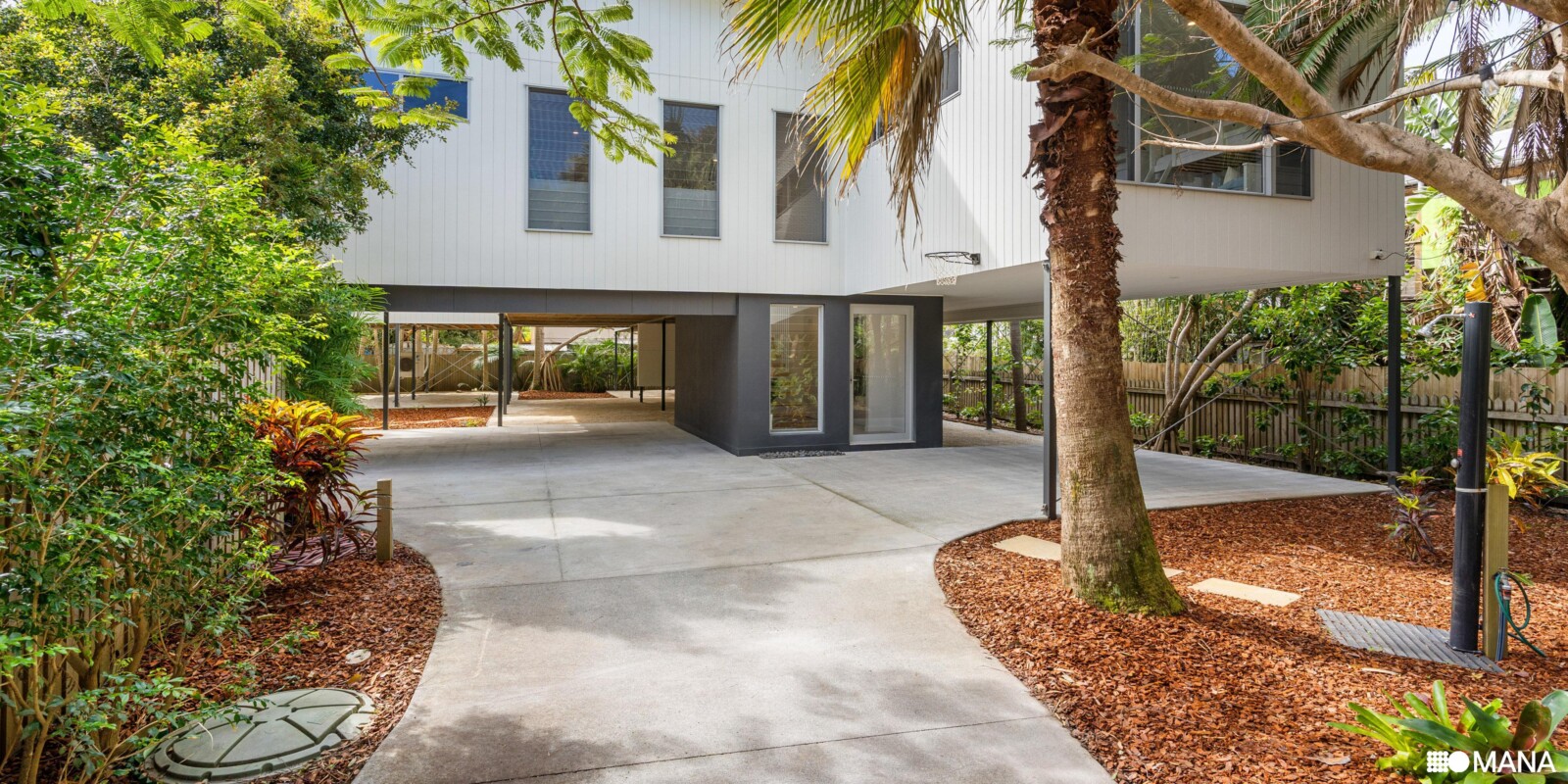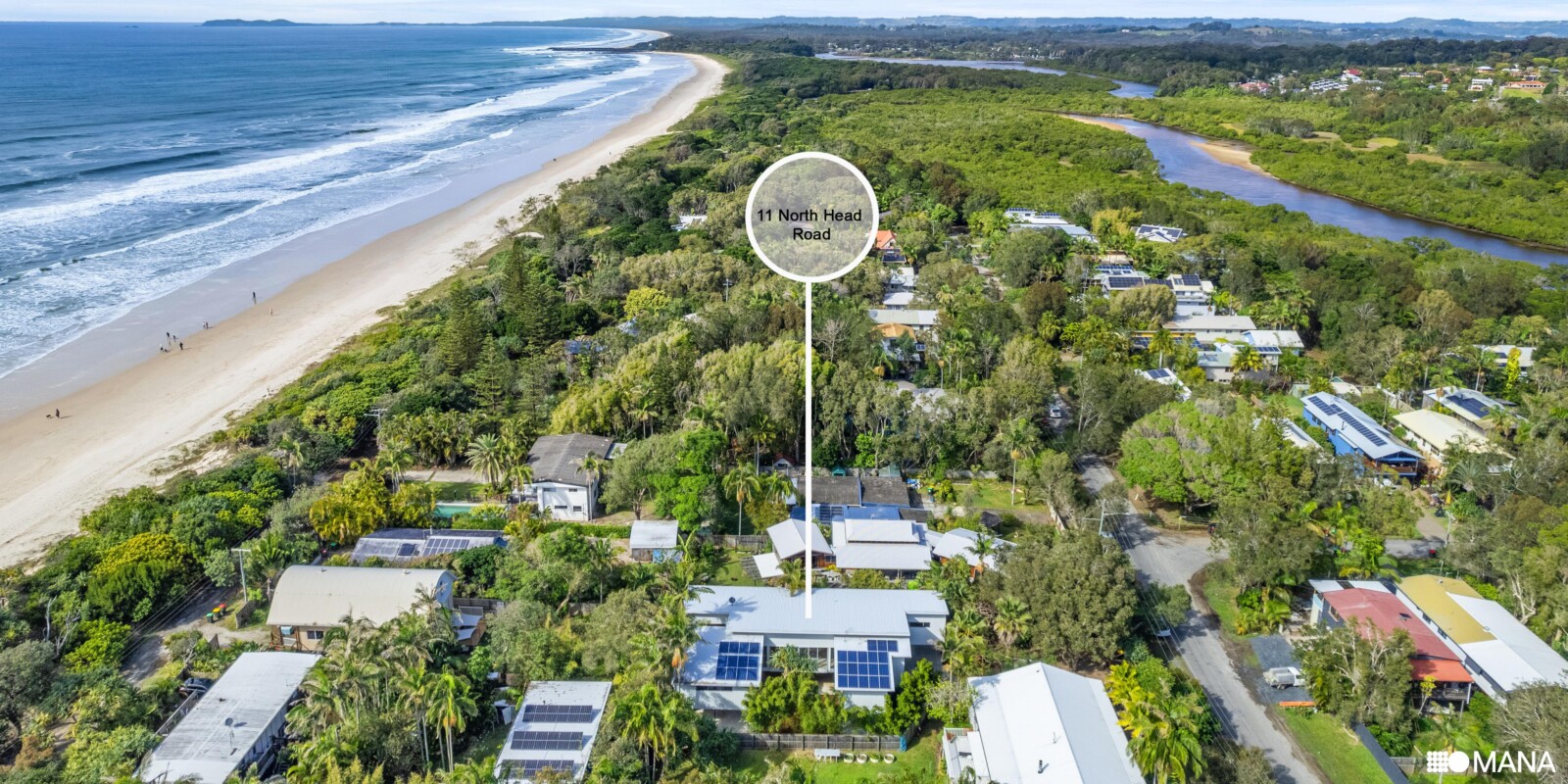STEP INTO COASTAL LUXURY
Every day will feel like a holiday in this architecturally designed, state-of-the-art beach house. Tucked away in a lush 941m2 block, this stunning residence is located on an exclusive coastal strip in the peaceful seaside village of New Brighton.
Designed by Zephyr and Stone and featured in the October 2018 issue of Home Beautiful magazine, you feel the opulence the minute you walk through the front door.
Come inside
An inviting, bright, airy space encapsulating the classic breezy beach house – welcome home.
The innovative design includes two separate living areas. The extensive open plan living area upstairs features high-raked ceilings and views across the garden. Natural light streams through large glass panels and louvre windows boost the cross-flow ventilation. Breathe deep.
The smooth oak laminate flooring connects the space seamlessly with the VJ wall paneling and the subtle LED lighting and classic ceiling fans provide a modern take on the quintessential original beach cottage.
The second living space is a dedicated media room with integrated ceiling speakers and feature lighting. This is modern living at its best – the home includes networking throughout, Wifi controlled devices, separate communications cabinet and a dedicated fibre line for lightning fast NBN connectivity.
The kitchen is a foodie’s dream. Stainless steel Bosch appliances, Caesarstone benchtops, a stunning island bench, bespoke pendant lighting, mosaic tiling and soft close joinery make it a beautiful entertaining space. No need to worry about clutter or mess with the butler’s pantry and separate secondary kitchen area including dual dishwashers and dual ovens complimented by a large induction cooktop.
Let the sound of the waves lull you to sleep. There are 4 bedrooms. The master bedroom is the ultimate parents’ retreat. The space includes a private office/nook area, large custom built-in wardrobe, his and hers vanities, shower room and separate toilet.
There are 2 generous king-sized bedrooms with customized robes and built-in desks. Bedroom 4 is large enough to be considered a ‘family bunk room’. With room for at least 3 sets of bunks and playing space, it is the ideal kids’ chill out room.
You’ll feel like you’re in a sumptuous day spa when you enter any of the 3 bathrooms. They feature floor to ceiling Italian porcelain tiles, back-lit mirrors, fully programmable heated floors and heated towel rails and high-quality architectural fittings. Bliss.
Go play outside
Stretch out on a sun-drenched lawn, cool off in the outdoor shower or gather around the fire pit – the fully fenced garden is dotted with mature shade trees and is an easy-care garden.
There’s room for a boat and up to 4 cars in the ample undercover space (approximately 300sqm). The house is fully insulated and has 8.2Kw solar panels. There is also a rainwater tank.
You won’t need to stress about home maintenance with the durable ‘Weathertex WeatherGroove’ cladding and Colorbond roofing. Both are practical yet stylish and blend perfectly with the environment.
Discover your community
Soak in the seaside ambience of New Brighton. Grab your towel and head to the beach – you’re only metres from the stunning New Brighton surf beach and crystal-clear waters of Marshalls Creek.
Stroll to the New Brighton general store, popular local café and Farmer’s Markets – all within a 10-minute walk from home. Coles, a butcher and bakery are a short two-minute drive at Ocean Shores.
Head south to beautiful Brunswick Heads or go play at Byron Bay. Need to be somewhere else? The Gold Coast Airport is 30 minutes away.
Embrace the possibilities
Forever family home or luxury beachside holiday house? The magnificent location, exquisite design and intuitive floorplan easily accommodate both options.
The lockable private master bedroom suite and lockable separate kitchen with its own plumbed fridge space and wine storage lends to the ideal holiday let.
Whichever you choose, you will be embracing an idyllic coastal lifestyle in a magical part of the world.
Are you ready?
Let us help you make the dream a reality. MANA – putting the soul into local real estate.
Contact: Adrian Howe
T: +61 2 6680 5000
E: [email protected]
A: Shop 1, 78 Rajah Road Ocean Shores NSW 2483
M: +61 4 7722 2457
MANA – we’re here to connect the property dots
‘DISCLAIMER’ All information (including but not limited to the property area, floor size, price, address and general property description) is provided as a convenience to you and has been provided to M & M Property Consultants (Australia) Pty Ltd t/as Mana RE by third parties. This Information should not be relied upon alone and you should make your own enquiries and seek legal advice in respect to all information about the property contained in this advertisement.’
Video
Property Features
Property Features
- House
- 4 bed
- 3 bath
- 4 Parking
- Land: 941 m²
- Total Floor Area: 313 m²
- 3 Toilet
- Ensuite
- 4 Carport
- Secure Parking
- Dishwasher
- Built In Robes
- Rumpus Room
- Broadband
- Ducted Heating
- Ducted Cooling
- Fully Fenced







